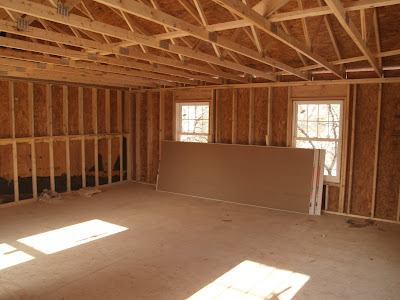 With the siding removed, you can see the spot where the original structure's main window was once located (1950's-1972).
With the siding removed, you can see the spot where the original structure's main window was once located (1950's-1972).More bonus room photos.


We spent most of the day cleaning out the office so this window can get converted tomorrow. Note: we now have the contents of our garage, entire upper floor and office now crammed into our basement.


No comments:
Post a Comment